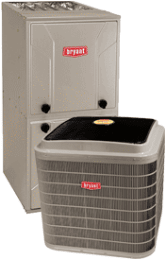Commercial New Construction HVAC Solutions in Maple Grove, MN & surrounding areas
When planning a commercial new construction project, the HVAC system represents one of the most critical infrastructure investments you’ll make. At Heating & Cooling Two, Inc., we understand that proper climate control goes beyond simply installing equipment—it requires comprehensive planning, expert design, and flawless execution to ensure your building operates efficiently from day one. Our extensive experience in commercial new construction throughout the Maple Grove, MN & surrounding areas has taught us that every project presents unique challenges, from complex zoning requirements to specialized ventilation needs.
Modern commercial buildings demand sophisticated HVAC solutions that balance comfort, efficiency, and operational costs. We approach each new construction project with a deep understanding of how heating and cooling systems integrate with other building systems. Our team collaborates closely with architects, general contractors, and electrical engineers to ensure seamless coordination throughout the construction process. This integrated approach prevents costly delays and ensures your HVAC system performs exactly as designed when your building opens its doors.
Design-Build Excellence for Commercial Projects
Our design-build approach to commercial new construction sets us apart in the industry. We begin by conducting thorough load calculations using industry-standard software to determine precise heating and cooling requirements for your space. These calculations consider factors including building orientation, window placement, insulation values, occupancy patterns, and equipment heat loads. Our NATE-certified technicians then translate these calculations into detailed system designs that optimize both performance and energy efficiency.
The design phase involves selecting appropriate equipment sizes and types for your specific application. Whether your project requires rooftop units, split systems, variable refrigerant flow systems, or central plant configurations, we evaluate each option based on initial costs, operating efficiency, maintenance requirements, and long-term reliability. We also incorporate advanced control systems that allow for zone-specific temperature management, occupancy-based scheduling, and remote monitoring capabilities. These features not only enhance comfort but also significantly reduce energy consumption over the building’s lifetime.
Installation Process and Quality Control
- Pre-installation coordination: We participate in construction meetings to coordinate with other trades and ensure proper scheduling
- Equipment staging: All components are delivered and stored according to manufacturer specifications to prevent damage
- Systematic installation: Our crews follow detailed installation plans to ensure consistency and quality across all systems
During installation, we maintain strict quality control standards that exceed industry requirements. Our technicians document each phase of installation with photographs and detailed reports, creating a comprehensive record for future reference. We perform pressure testing on all refrigerant lines, verify proper electrical connections, and conduct airflow measurements at every supply and return point. This meticulous attention to detail ensures your system operates at peak efficiency from the moment we complete commissioning.
Energy Efficiency and Sustainability Focus
Commercial buildings consume approximately 35% of all electricity used in the United States, with HVAC systems accounting for nearly 40% of that consumption. We prioritize energy-efficient solutions that reduce both environmental impact and operating costs. Our designs incorporate high-efficiency equipment with SEER ratings exceeding 16 and AFUE ratings above 95% where applicable. We also integrate economizer controls that utilize outdoor air for free cooling when conditions permit, potentially reducing cooling costs by up to 30% annually.
Beyond equipment selection, we focus on system optimization through proper ductwork design and sealing. Studies show that poorly designed duct systems can waste 20-40% of the energy used for heating and cooling. Our installation teams use mastic sealant and proper insulation techniques to minimize these losses. We also implement variable-speed drives on fans and pumps, allowing systems to modulate capacity based on actual demand rather than running at full speed continuously.
Specialized Applications and Industry Expertise
First opening our doors in 1980, Heating & Cooling Two, Inc. remains a family-owned and operated HVAC company. We’ve devoted over four decades to evolving, expanding, and streamlining our services to the benefit of our customers. This experience has given us expertise across diverse commercial applications, from office buildings and retail spaces to healthcare facilities and educational institutions. Each sector presents unique requirements that we address through customized solutions.
Healthcare facilities, for instance, require precise temperature and humidity control along with sophisticated filtration systems to maintain sterile environments. Educational buildings need robust ventilation systems that can handle high occupancy loads while maintaining comfortable conditions throughout varying class schedules. Our portfolio includes successful installations in all these sectors, demonstrating our ability to adapt our approach to meet specific industry standards and regulations. By always prioritizing people over profit, we’ve earned our spot as the premier HVAC contractor in the Twin Cities metro area.




